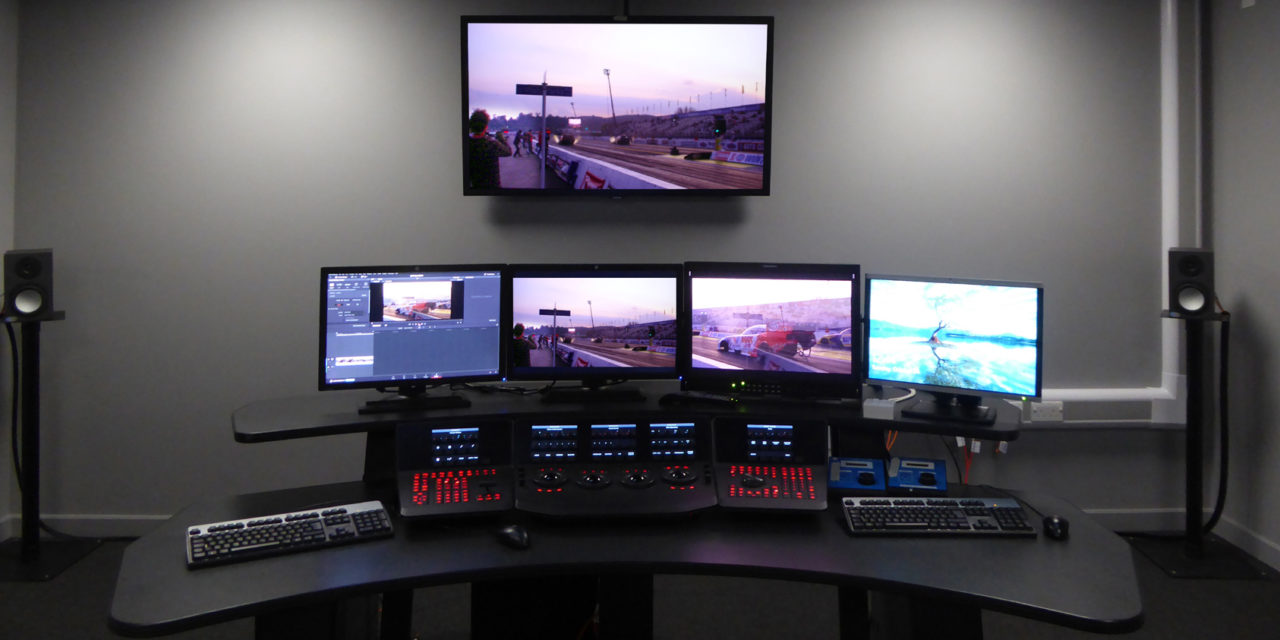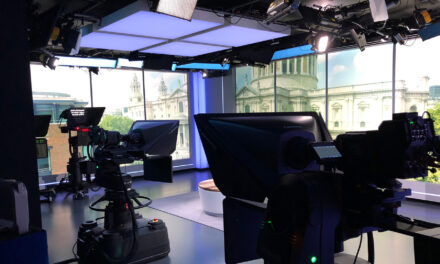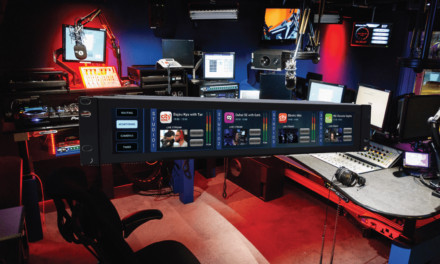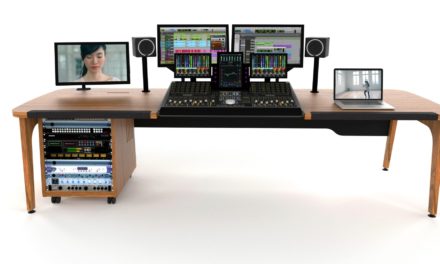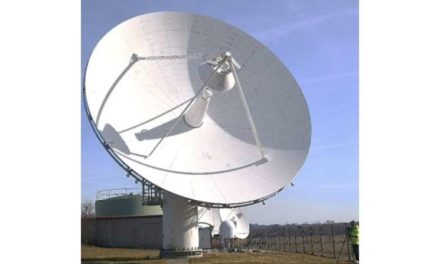Studio System Relocation for the University of the West of England by Russell Peirson-Hagger, MD, ATG Danmon
Media studies form a key element of many university courses, offering students the facilities for gaining practical experience as well as theoretical study in a wide range of related subjects. An example is the University of the West of England, Bristol, also known as UWE Bristol or UWE) which originated as the Merchant Venturers Navigation School in 1595. University status was achieved in 1992.
UWE’s Bristol City Campus provides courses in the creative and cultural industries, and is made up of Bower Ashton Studios, Arnolfini, Spike Island, and Watershed. The institution is affiliated with the Bristol Old Vic Theatre School and validates its higher education courses. It is only one of four universities in the UK to have a University Enterprise Zone providing space for over 70 businesses, and the UK’s largest robotics lab.
ATG Danmon was commissioned to perform a studio facility relocation project at a newly constructed building at the Bristol Bower Ashton site. The building houses broadcast-standard production and post-production facilities for film-making, animation and photography.
A key element of the relocation was the need for flexibility in the project’s timing. We were able to mobilise a team to deconstruct and remove all the technical furniture and studio infrastructure within the nine days available before the old building was demolished.
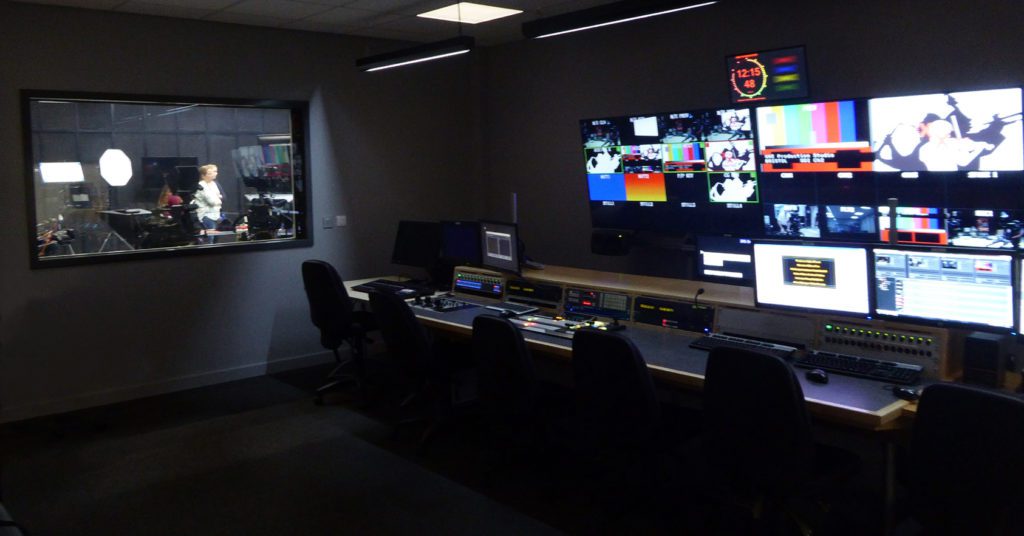
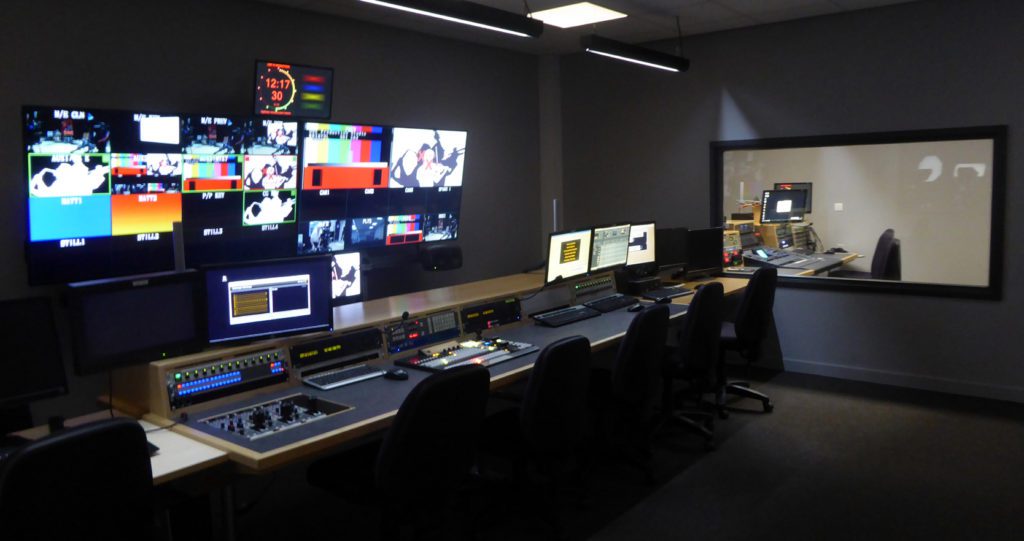
Reinstating the system was achieved within four weeks while the new building was still being constructed. This again required very careful management as it was vital that everything was completed by the start of the new term. We also took great care to ensure all equipment was fully protected against dust ingress.
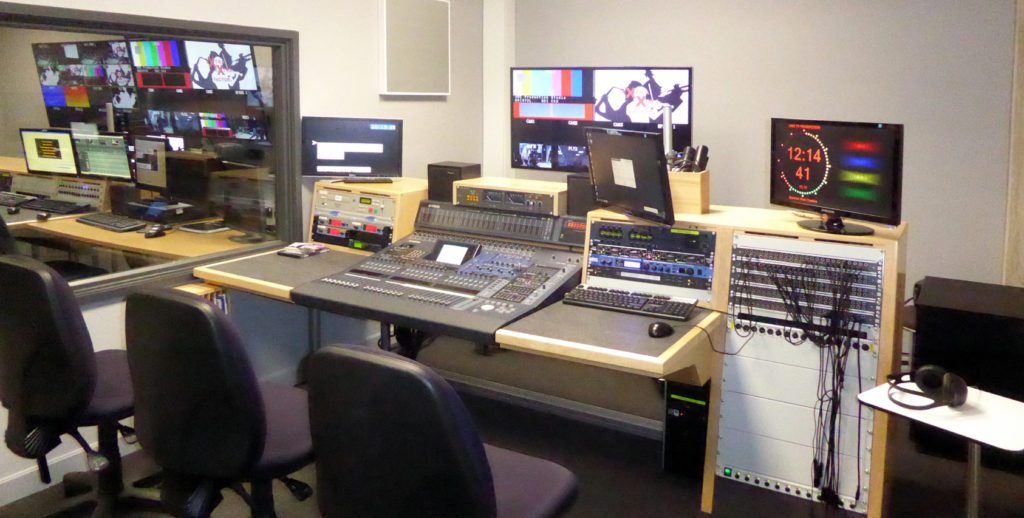
Facilities relocated include a three-camera studio, production control gallery (Figures 1 and 2), audio control room (Figure 3), two Avid Pro Tools audio dubbing suites, two Blackmagic Resolve video grading suites and a Foley area. Figure 4 shows one of the grading suites.
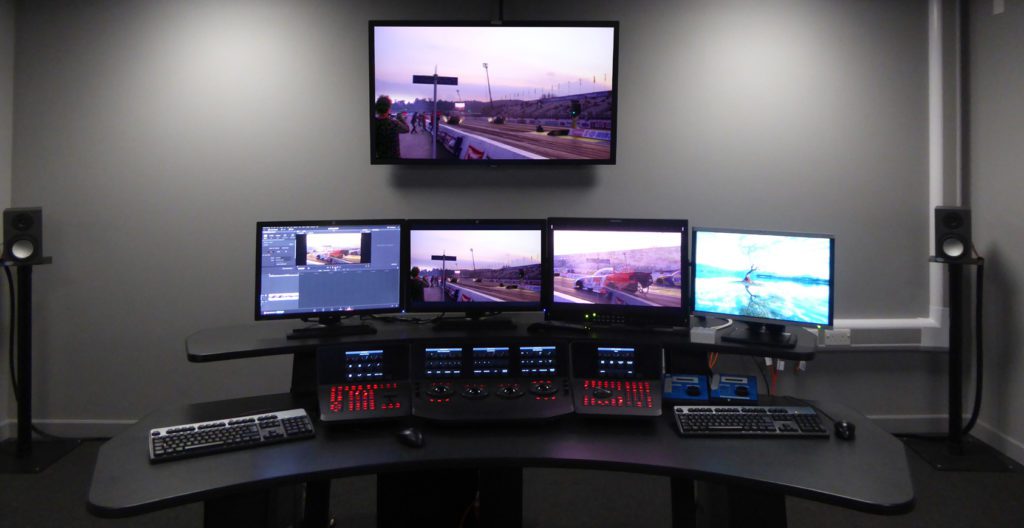
New cabling was largely prefabricated at our Letchworth headquarters to cut down onsite time, using new documentation which we created from UWE’s wiring drawings of the former site. Some additional equipment was also provided and integrated, including SDI to HDMI interfaces.
The new building is now open for use by all students based on the City Campus, including journalism, fine art, illustration and graphic design students.

